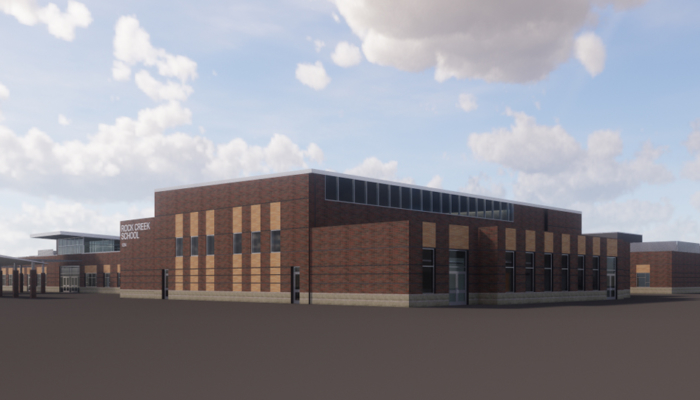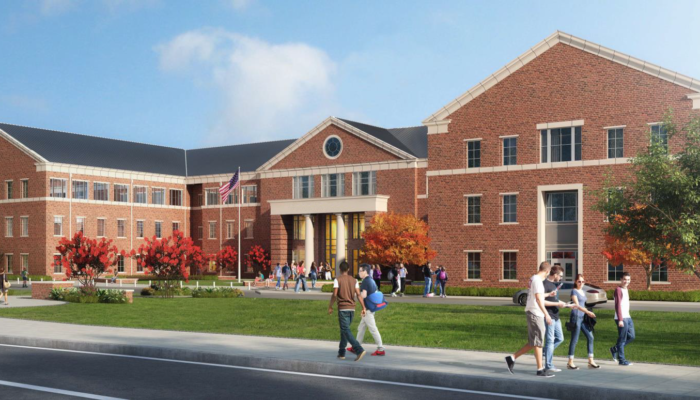This compilation of school construction projects details three of the newest schools set to be completed in 2021.
Gateway High School
The School District of Lee County, Fort Myers, Florida
The new high school will accommodate up to 2009 students who will have access to advanced academic programs, including AVID, dual enrollment, AP courses and AICE diplomas.
Size: 275,865 square feet, 55-acre campus, three stories
Anticipated cost: $98.2 million
Expected completion: May 2021
Main features: 95 classrooms, 650-seat black box theater, four career academies: carpentry, cybersecurity, medical assisting and veterinary assisting
Project team: Project manager: Suffolk Construction; architect: BSSW Architects; engineer: Johnson Engineering
Rock Creek School
Frederick County Public Schools, Frederick, Maryland
Serving academic, medical and behavioral needs of students aged 3 to 21, the new school will be a larger, modernized version of the original 55,214-square-foot building, which hadn’t received any major renovations since it was built in 1972. The new facility will be located closer to Walkersville elementary, middle and high schools, so these students can interact with their typical peers.
Size: 84,360 square feet; single story
Anticipated cost: $40,057,000
Expected completion: March 2021
Main features: 90-student capacity, separate classroom wings, an administrative suite, gymnasium, dining area, serving kitchen, therapy pool, specials classrooms, support spaces, movement and sensory rooms, OT/PT spaces, central outdoor learning area.
Project team: Construction Manager: Dustin Construction, Inc.; project architect: Proffitt & Associates Architects; design architect: Becker Morgan Group; civil engineer: ADTEK Engineers, Inc.; structural engineer: Morabito Consultants; MEP engineering: Alban Engineering; food service: Nyikos Associates; LEED: Sustainable Design Consulting; communications/data: Educational Systems Planning; special needs consultant: Purple Cherry Architects, PC; acoustical: Acentech; aquatics: Atlantic Aquatic Engineering.
Innovation Academy
Fulton County Schools, Atlanta, Georgia
The STEM school was architecturally structured to provide an open, physical environment that encourages collaboration and learning in action. The academy will offer pathways in technology, healthcare and engineering.
Size: 245,000-square-feet and three stories on a 40-acre site
Anticipated cost: $50,960,000
Expected completion: Summer 2020; opening to students in Fall 2021
Main features: 45 general classrooms with pod-style classroom clusters for collaborative teaching, dispersed student huddle rooms; labs and shops: 4 engineering labs, 5 information technology labs, 12 science labs, 6 health labs, health simulation labs, visual arts and media arts labs, metal and wood fabrication shops with flexible ceiling utilities; learning spaces: two large active learning lecture spaces, extended learning spaces, physical education space, project display spaces, inside makerspaces and secure outdoor maker courtyard; other spaces: robotics practice arena, central career and guidance center, 500-seat auditorium, central food court; tech and furniture: device charging stations, corridor writing surfaces, central bleacher stairs with “Ted Talk” technology, moveable seating, roll-down projection screen for impromptu video lectures.
Project team: Architect: Cooper Carry; general contractor: Barton Malow Construction; civil engineer: Breedlove Land Planning




